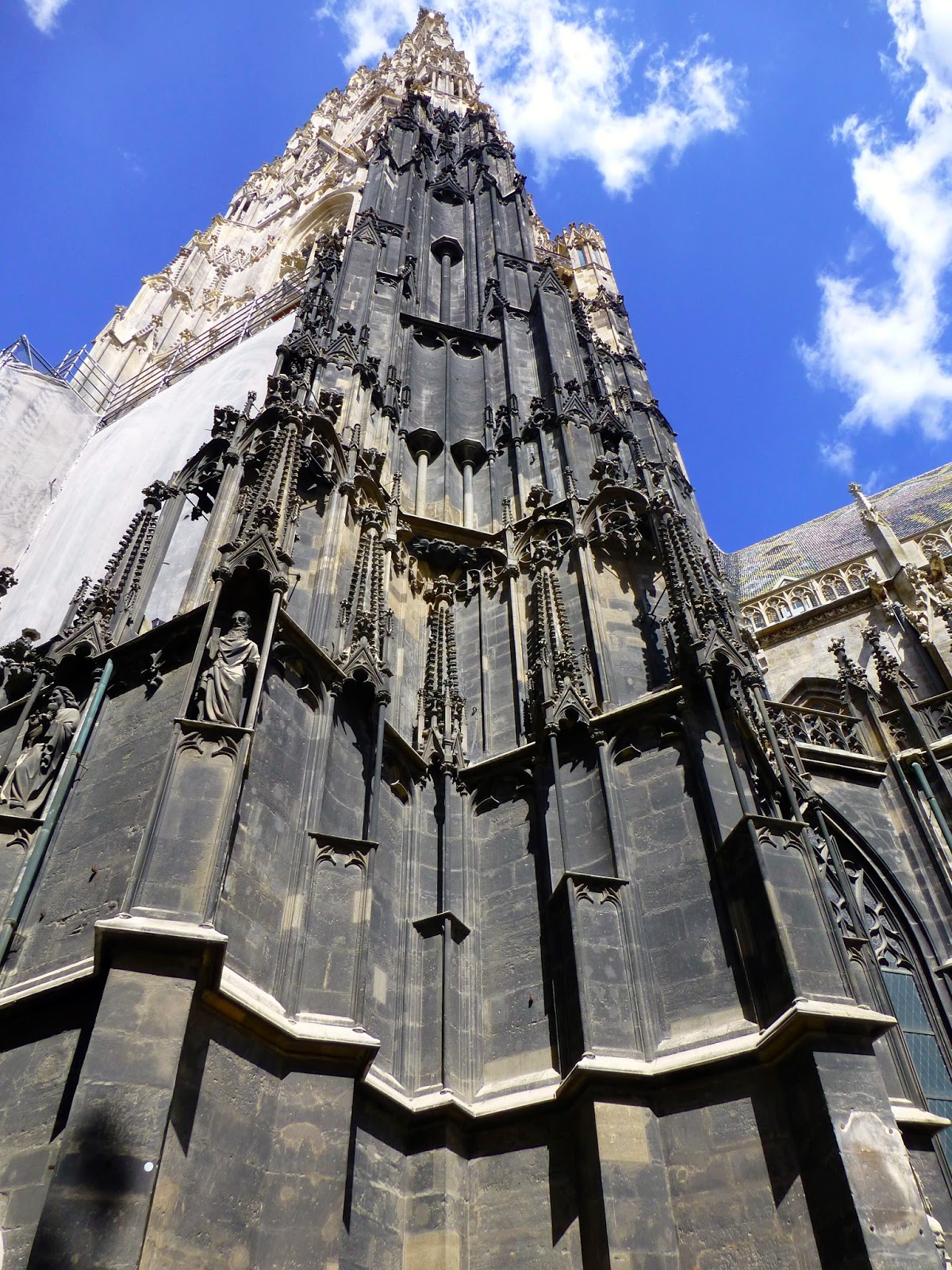 |
| Vienna |
The generous giants of the Ringstrasse spring to mind when the architecture of Vienna is mentioned, but there are so many more styles throughout this surprising city.
 |
| Handsome Historicism |
The Jugendstil architect Otto Wagner is a prominent name - the Kirche am Steinhof (St. Leopold Church) and the Post Office Savings Bank building are key turn-of-the-century structures.
Wikipedia gives an overview of Wagner and Vienna:
Wagner became a proponent of Architectural Realism. It was a theoretical position that enabled him to mitigate the reliance on historical forms. In 1894, when he became Professor of Architecture at the Academy of Fine Arts Vienna, he was well advanced on his path toward a more radical opposition to the prevailing currents of historicist architecture.This blog has some great pictures and info on the Otto Wagner buildings in Vienna.
By the mid-1890s, he had already designed several Jugendstil buildings. Wagner was very interested in urban planning — in 1890 he designed a new city plan for Vienna, but only his urban rail network, the Stadtbahn, was built. In 1896 he published a textbook entitled Modern Architecture in which he expressed his ideas about the role of the architect; it was based on the text of his 1894 inaugural lecture to the Academy. His style incorporated the use of new materials and new forms to reflect the fact that society itself was changing. In his textbook, he stated that "new human tasks and views called for a change or reconstitution of existing forms". In pursuit of this ideal, he designed and built structures that reflected their intended function, such as the austere Neustiftgasse apartment block in Vienna.
In 1897, he joined Gustav Klimt, Joseph Maria Olbrich, Josef Hoffmann and Koloman Moser shortly after they founded the "Vienna Secession" artistic group. From the ideas of this group he developed a style that included quasi-symbolic references to the new forms of modernity.
Wagner died in Vienna in 1918.
It is said that "Wagner’s contemporary Adolf Loos, another pioneer of Modernist architecture, shocked the Viennese public with the bare facade of his building on Michaelerplatz":
 |
| Loos' building on the Michaelplatz |
Going further back in time, the massive Gothic and Romanesque St Stephensdom was begun in the 14th century, on the ruins of two earlier churches, the first going back to 1147. With it's multicoloured tiles and impressive tower, it has become one of the most recognisable symbols of Vienna.
 |
| The tower of St Stephensdom |
 |
| Since 1990 St. Stephan’s Cathedral has been reflected in the glass façade of the Haas House on Stephansplatz, planned by Hollein. |
Vienna’s social housing originated from an internationally acknowledged reform programme in the 1920s and has been developing for eighty years. 60 % of all Vienna households live in subsidised
apartments, including 220,000 in council housing. Today nearly 1,7 million inhabitants live in Vienna.
(source)
 |
| Apartment building |
Friedensreich Hundertwasser added a surprising dimension to Viennese architecture in the mid- to late- twentieth century:
Friedensreich Regentag Dunkelbunt Hundertwasser (December 15, 1928 – February 19, 2000) was an Austrian artist (who later took on New Zealand citizenship). Born Friedrich Stowasser in Vienna, he became one of the best-known contemporary Austrian artists, although controversial, by the end of the 20th century.
Hundertwasser's original and unruly artistic vision expressed itself in pictorial art, environmentalism, philosophy, and design of facades, postage stamps, flags, and clothing (among other areas). The common themes in his work utilised bright colours, organic forms, a reconciliation of humans with nature, and a strong individualism, rejecting straight lines.
He remains sui generis, although his architectural work is comparable to Antoni Gaudí (1852–1926) in its use of biomorphic forms and the use of tile. He was also inspired by the art of the Vienna Secession, and by the Austrian painters Egon Schiele (1890–1918) and Gustav Klimt (1862–1918).
He was fascinated by spirals, and called straight lines "the devil's tools". He called his theory of art "transautomatism", based on Surrealist automatism, but focusing on the experience of the viewer, rather than the artist.
[His] designs use irregular forms, and incorporate natural features of the landscape. The Hundertwasserhaus apartment block in Vienna has undulating floors ("an uneven floor is a melody to the feet"), a roof covered with earth and grass, and large trees growing from inside the rooms, with limbs extending from windows. He took no payment for the design of Hundertwasserhaus, declaring that the investment was worth it to "prevent something ugly from going up in its place".
From the early 1950s he increasingly focused on architecture, advocating more just human and environmental friendly buildings. This began with manifestos, essays and demonstrations. For example, he read out his "Mouldiness Manifesto against Rationalism in Architecture" in 1958 on the occasion of an art and architectural event held at the Seckau Monastery. He rejected the straight line and the functional architecture. In Munich in 1967 he gave a lecture called "Speech in Nude for the Right to a Third Skin". His lecture "Loose from Loos, A Law Permitting Individual Buildings Alterations or Architecture-Boycott Manifesto", was given at the Concordia Press Club in Vienna in 1968.
 |
| Hundertwasserhaus |
 |
| Hundertwasserhaus |
No comments:
Post a Comment