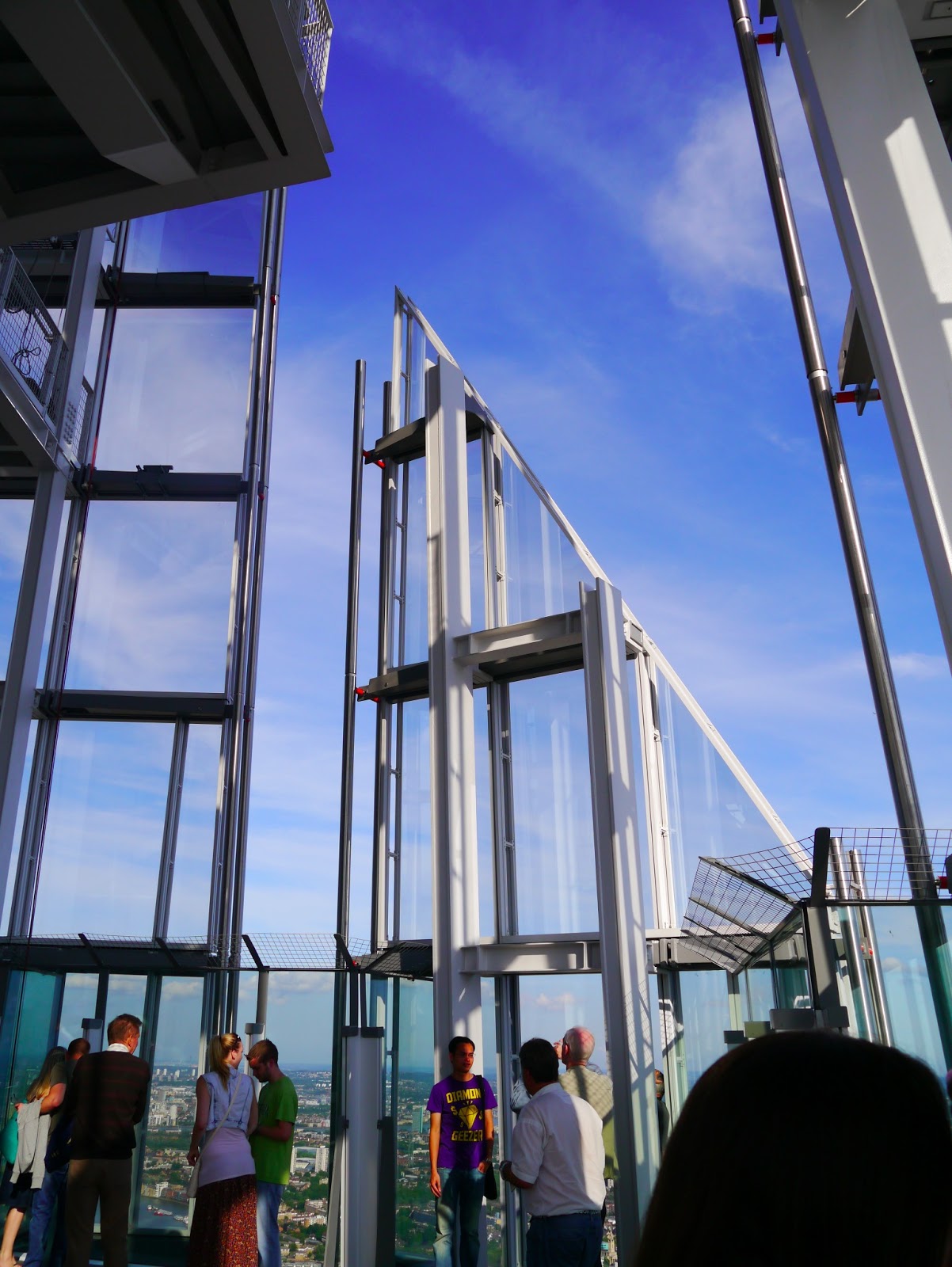 |
| Renzo Piano's 'The Shard' |
 |
| On the South Bank of The Thames. |
This blog has previously waxed lyrical about the new Renzo Piano building gracing London's otherwise unprepossessing skyline, the beautiful thing known as The Shard. The latest news is that the building is finished, partially occupied, and allows tourist like me to GO UP. This is a thrill on various fronts, including an opportunity to check out a least a tiny bit of the interior, to see London from the highest point in town, and to find out just what goes on with the shard-like tip of the building.
For plenty of interesting facts about The Shard, check
this Guardian article. Here's a few to contemplate while you look through the picture gallery from my trip to the tip top of the highest building in Europe:
 |
| Looking up at the foyer canopy. |
• The Shard is 309.6 metres (1,016ft) high.
• The building reached its top height on 19 June.
• It has 11,000 glass panels.
• The area of the glass façade is 56,000 sq metres (602,779 sq ft), which equals eight football pitches.
• There are 44 lifts, including double-decker lifts.
• There are 306 flights of stairs.
 |
| Elevator to 68, then stairs to 72. |
• The total floor space is 11 hectares (27 acres).
• 95% of the construction materials are recycled.
• 20% of the steelwork is from recycled sources.
• The design was influenced by the irregular nature of the site.
• Each facet forms a shard, a plane of glass gently inclined inwards, rising towards the top.
• The corners of the development are open and the shards do not touch, allowing the building to "breathe".
 |
| Sunlight making the red timbers glow. |
• There are 72 habitable floors.
• A further 15 levels will make up the "spire". Six have the potential to be used, while another nine are exposed to the elements.
• The ground-floor Shard Plaza will be a public area with seating and plants.
• The second floor will be a 460 sq metre retail space with retail units opening out onto the concourse of London Bridge Station.
• The fourth to 28th floors will have 55,000 sq metres of offices and winter gardens.
• The 31st to 33rd floors will have 2,700 sq metres of international restaurants, centred on a triple-height atrium.
 |
| Towards the City of London. |
• The 34th to 52nd floors will house the Shangri-La Hotel and Spa, with 200 luxury rooms across 18,000 sq metres.
• The 53rd to 65th floors will have 10 exclusive residences with 360-degree views across London over a total of 5,800 sq metres.
• The 68th to 72nd floors will be the public observation galleries. The 1,400-sq-metre View from the Shard will open in February 2013.
 |
| London landmarks. |
• The Shard is the tallest building in Europe.
• It is the 59th tallest building in the world, around 2.7 times shorter than the tallest, the Burj Khalifa in Dubai, which is 828 metres high.
 |
| Casting a shadow. |
 |
| Beautiful interior proportions here. |
 |
| London looks like a map from up here. |
 |
| The brown of The Thames below. That's Billingsgate Market. |
 |
| There is a lot of red in this building, not so apparent externally. |
 |
| Each floor is edged with red. |
 |
| Red all the way up. |
 |
| Gazers stunned by the view. |
 |
| High, light, glassed in observation deck. |
 |
| Some of the spire tips. |
 |
| Looking upwards, neck craned back. |
 |
| From ground level. |
 |
| A thing of beauty. |




















No comments:
Post a Comment